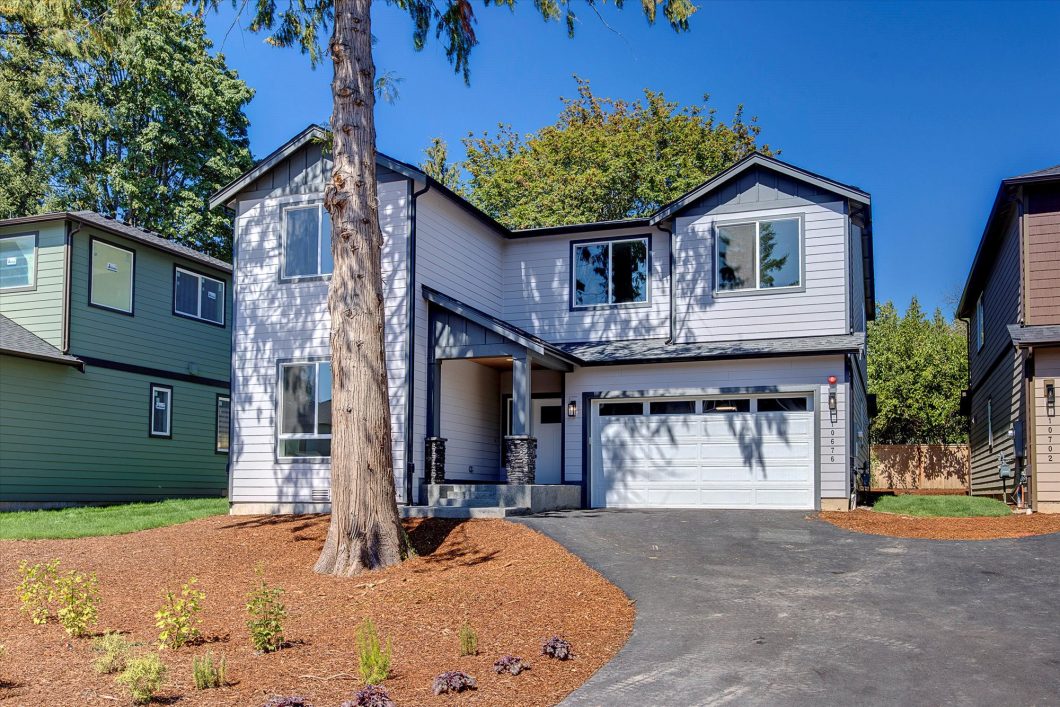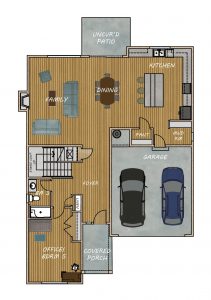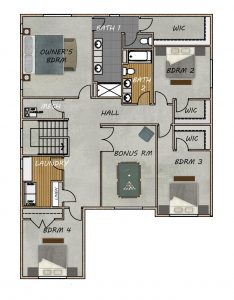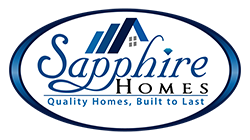
Welcome to this stunning single-family home, thoughtfully designed for modern living. The first floor features a bright and open great room, including a kitchen with island seating, a dining area, and a cozy family room with a fireplace. Additionally, you’ll find a convenient ¾ bathroom, a bedroom/office, a mudroom off the garage, and a walk-in pantry. Upstairs, unwind in the spacious primary en-suite, which overlooks peaceful nature views. The second floor also offers three more bedrooms, a full bathroom, a well-placed laundry room, and a bonus room. Outside, the expansive backyard is perfect for games and gatherings, and includes a dreamy, uncovered patio for outdoor relaxation. This dwelling comes equipped with A/C, a 2-car garage, and is nestled in a charming community.
Floorplans
| Address: | 10676 SE 170th PL |
| City: | Renton |
| State: | WA |
| Zip Code: | 98055 |
| MLS: | 2332573 |
| Year Built: | 2025 |
| Floors: | 2-Story |
| Square Feet: | 3,304 |
| Lot Square Feet: | 6,000 |
| Bedrooms: | 5 |
| Bathrooms: | 3 |
| Garage: | 2-car |





