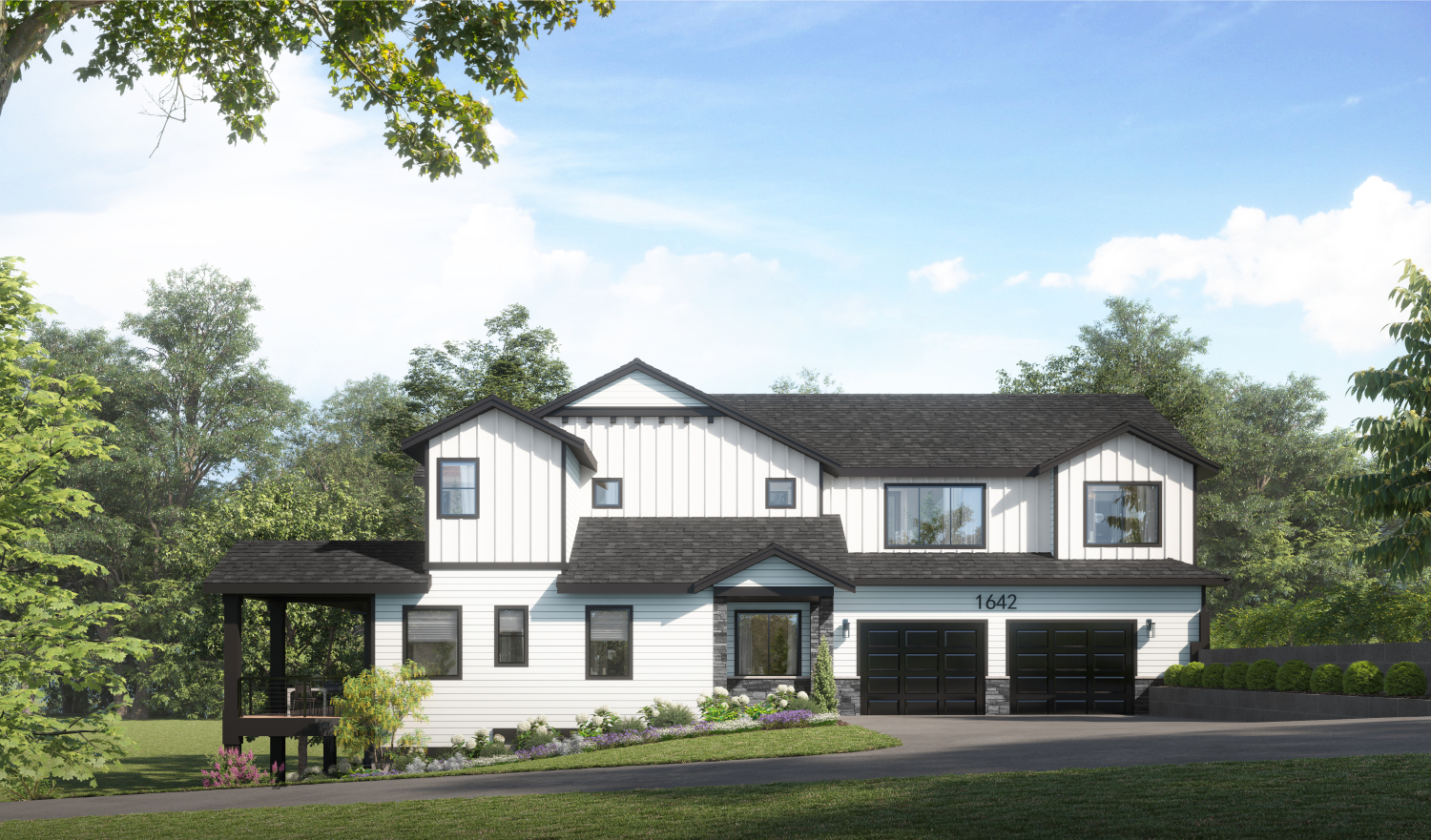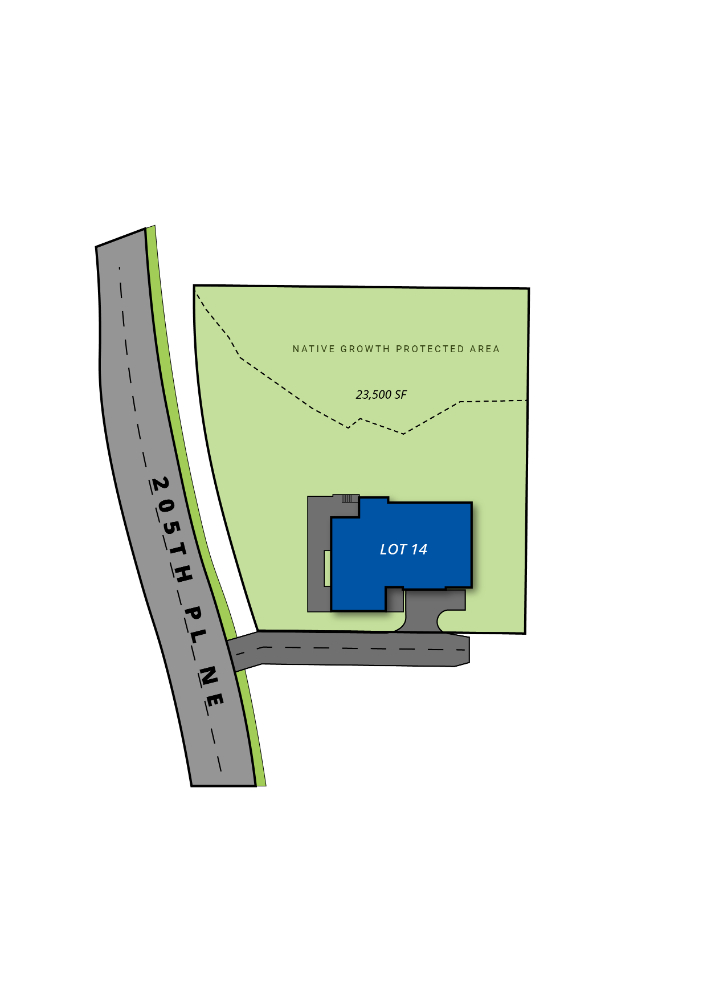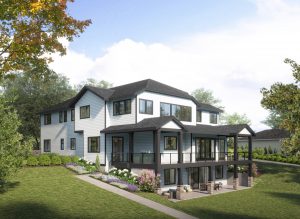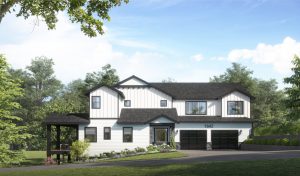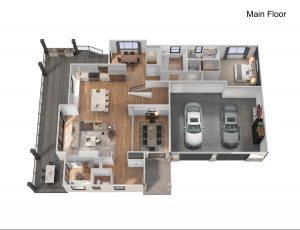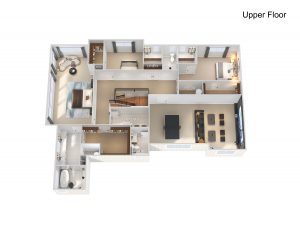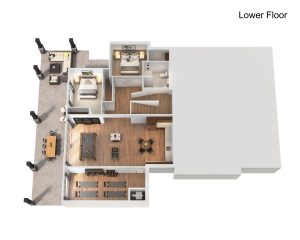Community Information
- New Construction Home in Sammamish – 1642 205th PL NE
- 6,301 Square Foot Floorplan and 23,500 Square Foot Lot
- 6 Bedrooms, 5.5 Bathrooms, 2-Car Garage with Storage Bay
- 2-Story with a Daylight Basement
- Expansive, Partially Covered Deck with Views of Lake Sammamish
- Main Floor Great Room with Formal Dining and Chef’s Kitchen
- Main Floor has a Den/Office with Built-in Bookshelves and an Additional Nook Space
- Main Floor Guest Suite with En-Suite Bath
- Mudroom with 2nd Fridge/Freezer, Hookup for 2nd Washer/Dryer and Built-in Cubbies
- Upper Floor has Expansive Primary Bedroom with Sitting Room and a Spacious Spa-Inspired Primary Bathroom with Soaking Tub/Wet Room Combo
- Upper Floor has 2 Additional Bedrooms and a Flex/Media Room with Separate Bathroom
- Lower Floor Has 2 Bedrooms, a Rec Room with Wet Bar, and a Yoga Room/Gym
- Heated Floors in 4 Bathrooms including Primary Suite and Guest Suite
- Luxury Dacor Appliances, Carrara Quartz Countertops, Extensive Tile and Waterproof Plank Flooring
- Unique Design Elements Throughout
- Situated in Picturesque Inglewood Neighborhood, 5 Min Drive to Shopping and Retail
About This Community
Sapphire Homes proudly presents a stunning new construction home in the desirable Inglewood neighborhood of Sammamish. This luxurious 6,301 square foot residence, set on a large lot, offers breathtaking views of Lake Sammamish from the expansive main floor deck space. This home features 6 bedrooms and 5 elegant bathrooms, this home combines style and comfort. The main floor showcases an open great room layout, with a spacious living area, formal dining space, and a chef’s kitchen complete with a walk-in pantry. A private office or den with a powder room at the front of the house offers a versatile space for work or relaxation. While a cozy breakfast nook offers additional seating towards the back of the home. A convenient mud room with built-in cubbies, a secondary washer/dryer hookup, and 2nd fridge/freezer adds practicality to the layout. The main floor also includes a spectacular guest suite with a separate en-suite bathroom. Upstairs, you’ll find the expansive primary bedroom suite offers sweeping views, a sitting room, and a spa-inspired bathroom that features a luxurious soaking tub and wet room combo. Two additional well-appointed bedrooms with an attached bathroom, a laundry room, and a flex/media room with a full bath round out the upper level. The lower floor is perfect for entertainment, with two additional bedrooms, a full bathroom, a spacious rec room with a wet bar, and a dedicated yoga/gym space. A 2-car garage with a storage bay completes this exceptional home.
Photos & Floorplans
Location
