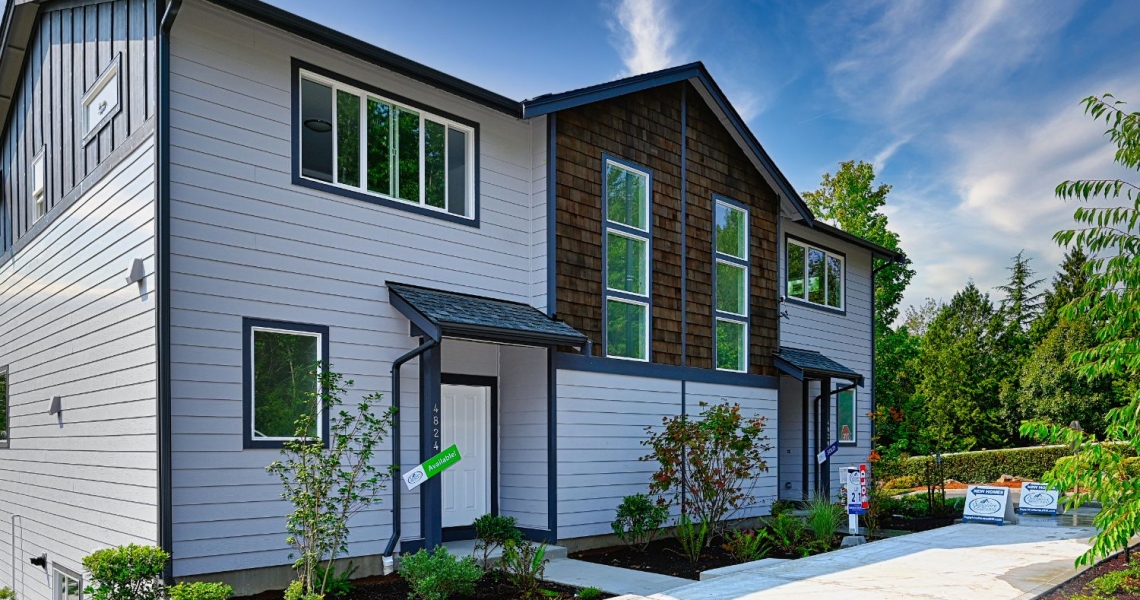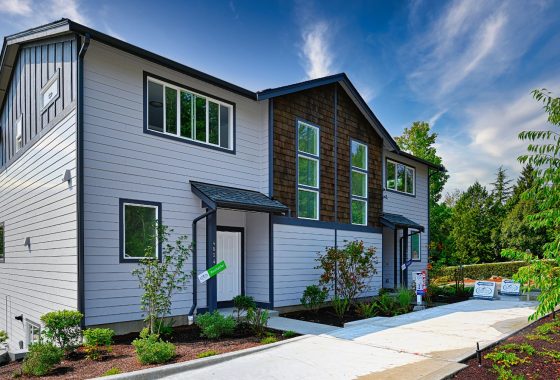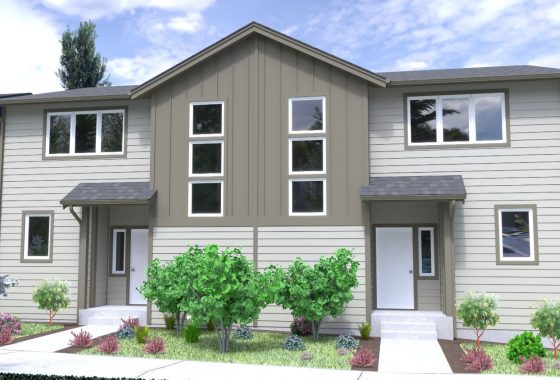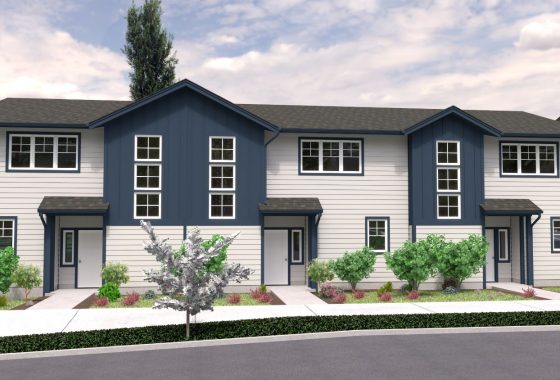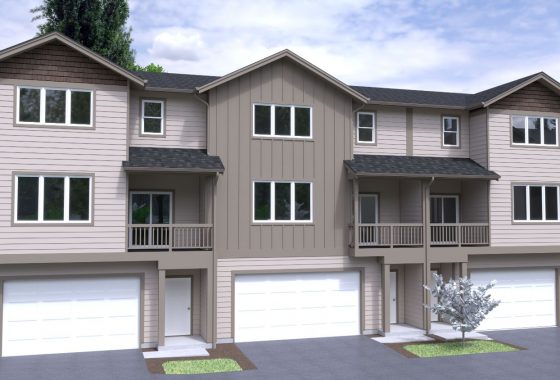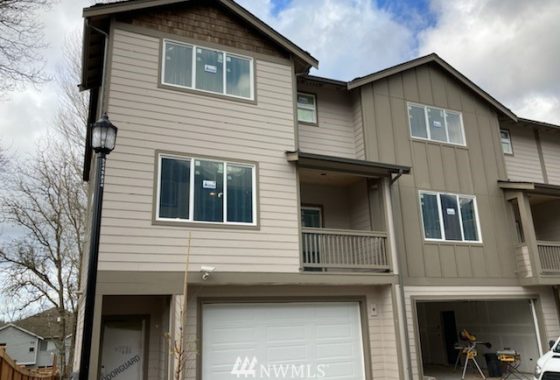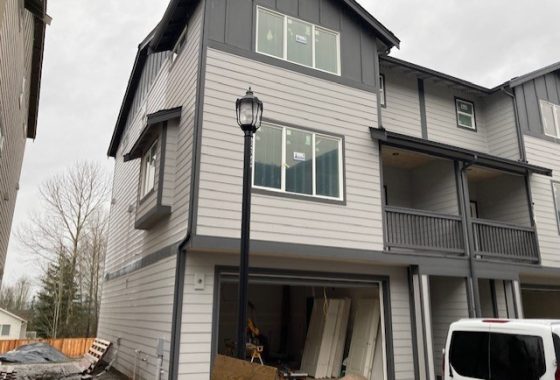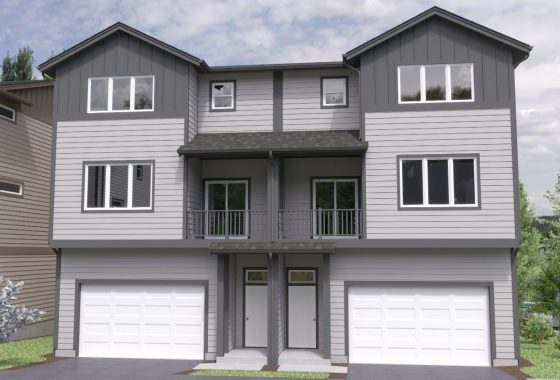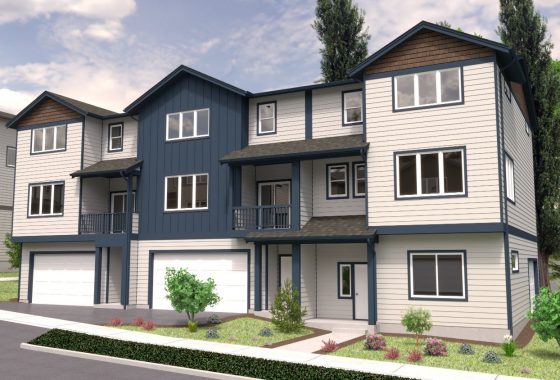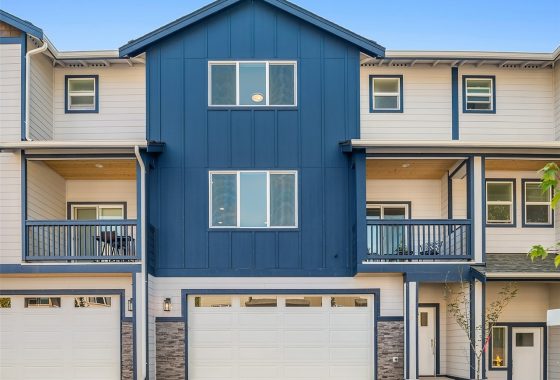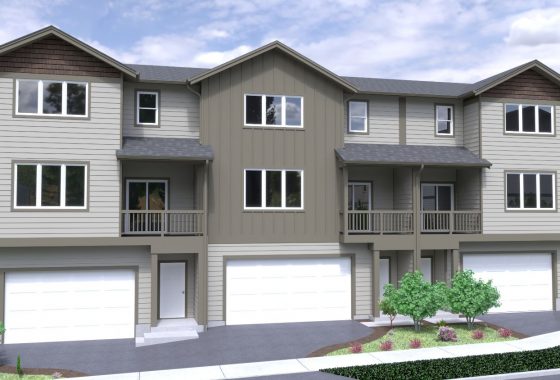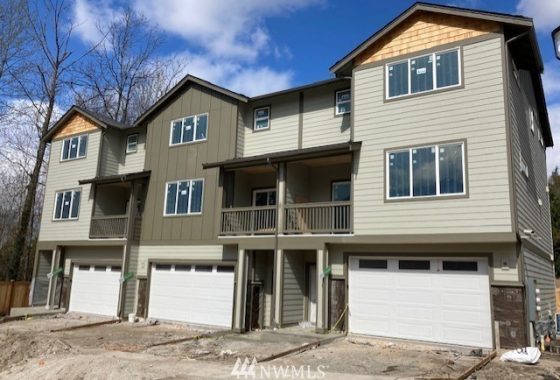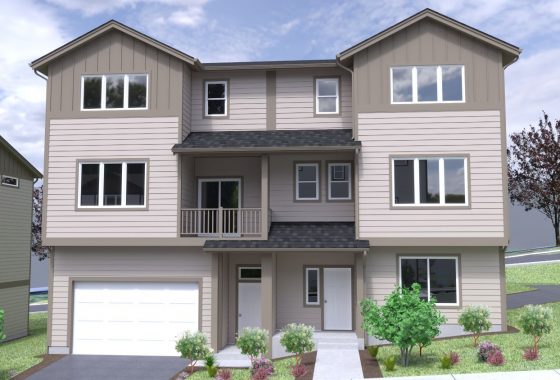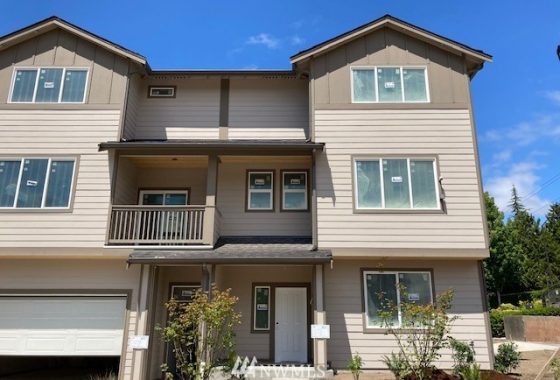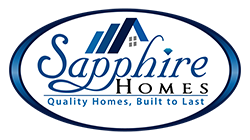Community Information
- 20 New Construction Townhomes in South Renton
- Floorplans Range From 2,219 to 2,469 Sq Ft
- 3 Bedrooms, 3.5 Bathrooms
- 2-Car Garages in All Units
- Select Units Have Office/Bonus Room
- Stainless Steel Appliances and Quartz Countertops Throughout
- Extensive Waterproof Wood-Look Luxury Vinyl Plank Flooring
- Spacious Master Suite
- Covered Deck & Separate Outdoor Patio
- Easy Access to I-167 and I-405, Near Valley Medical Center
- Private Community Park!
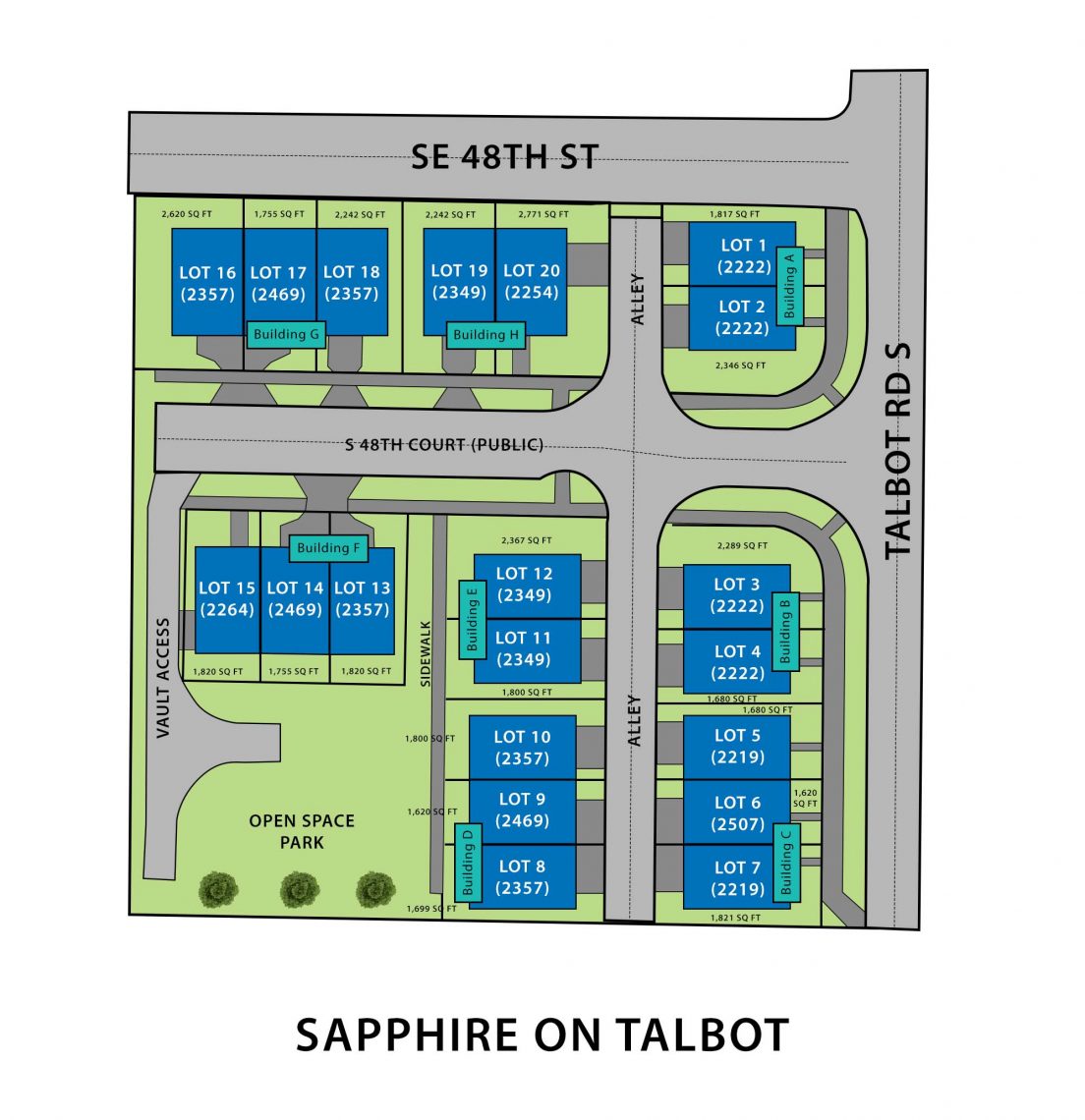
About This Community
Sapphire Homes presents 20 new construction homes located in South Renton area. Close to Valley Medical Center and easy access to I-167. Homes will range in size from 2,219 to 2,469 Sq Ft. All homes have 3 bedrooms, 3.5 bathrooms, and 2-car garages. Select floorplans will have office space or bonus room. Open concept main floors with waterproof wood-look flooring. Kitchens have quartz countertops and stainless steel appliances.
Available Homes
Property Feature: Move-In Ready! Special Financing Available!
