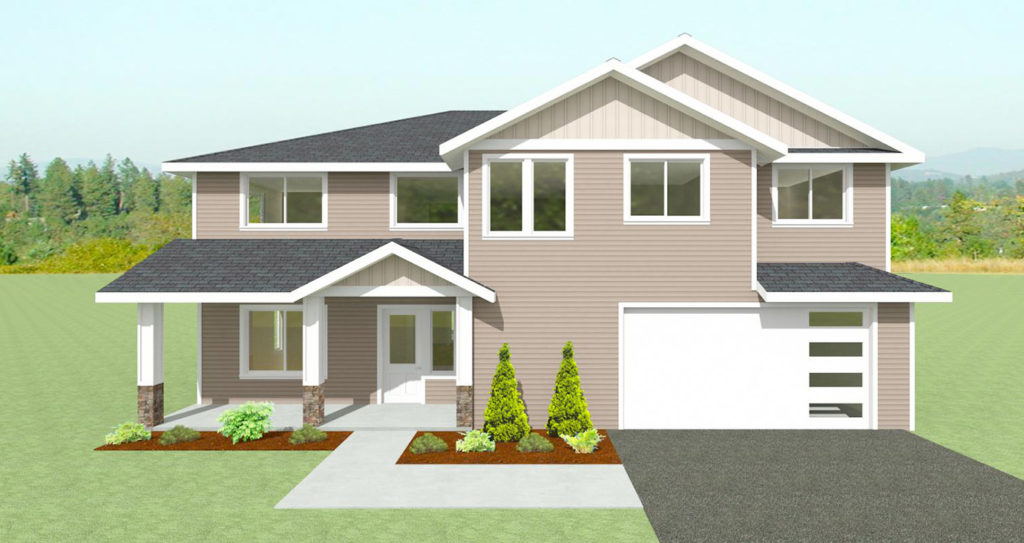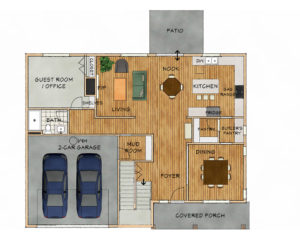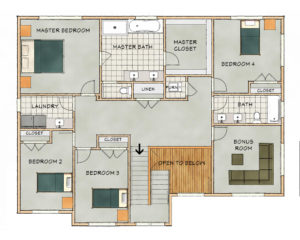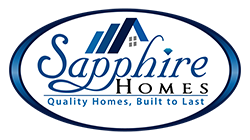 *Renderings are for illustrative purposes only.
*Renderings are for illustrative purposes only.
5 Bedrooms
2.75 Bathrooms
3,071 Sq Ft
2-Car Garage
- Quartz Slab Kitchen with SS Appliances
- Den / 5th Bedroom on Main
- Open Concept Floorplan
- Formal Dining/Nook Area
- Bonus Room Upstairs
- Covered Front Porch, Back Patio
- Huge Master Suite & Spa Master Bath
- Walk In Closets





