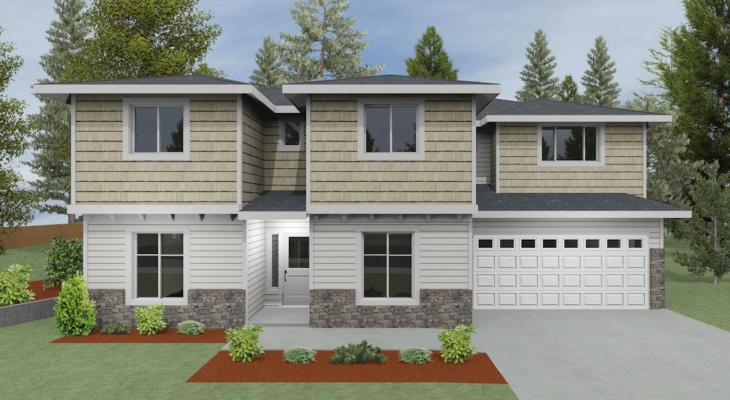*Renderings are for illustrative purposes only. Homes may have different finishes per builder discretion.
You are here: Home / 3235 Floorplan
Seattle and Eastside Homebuilder

















*Renderings are for illustrative purposes only. Homes may have different finishes per builder discretion.
—Robert Outlaw
July 2018
—Glady Torres
April 2017
—X. Meng
February 2016
—customersapphire
March 2014
—Happy Homeowner
February 2016
Sapphire Homes NW
Phone: 425-818-8829
Email: customerservice@sapphirehomesnw.com