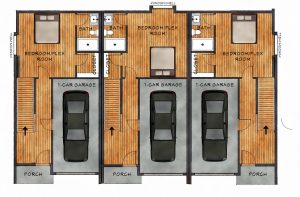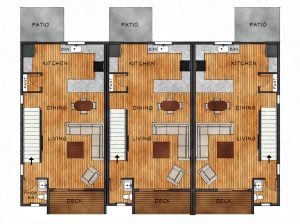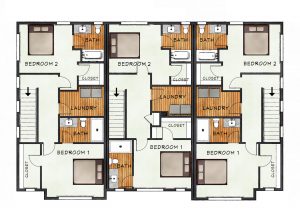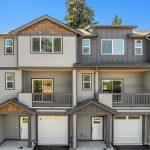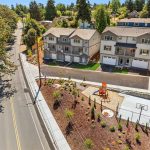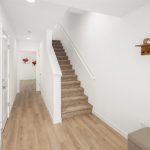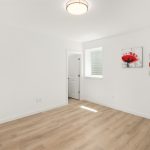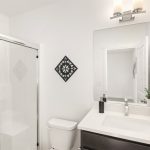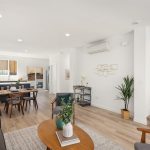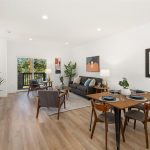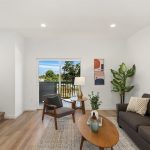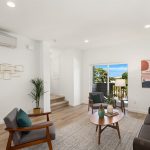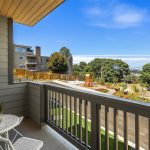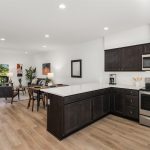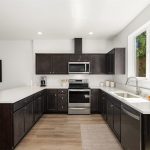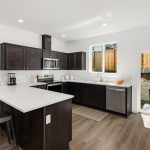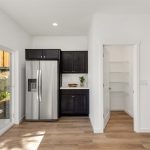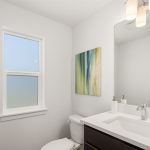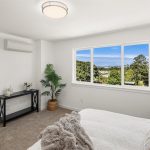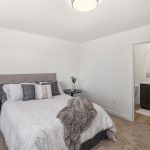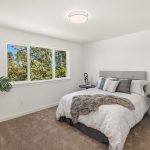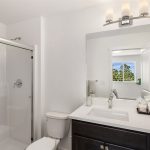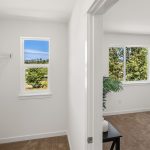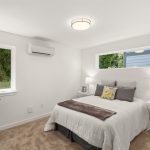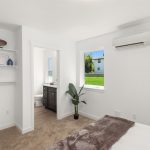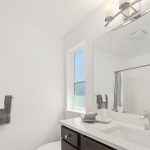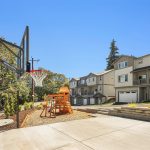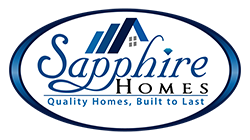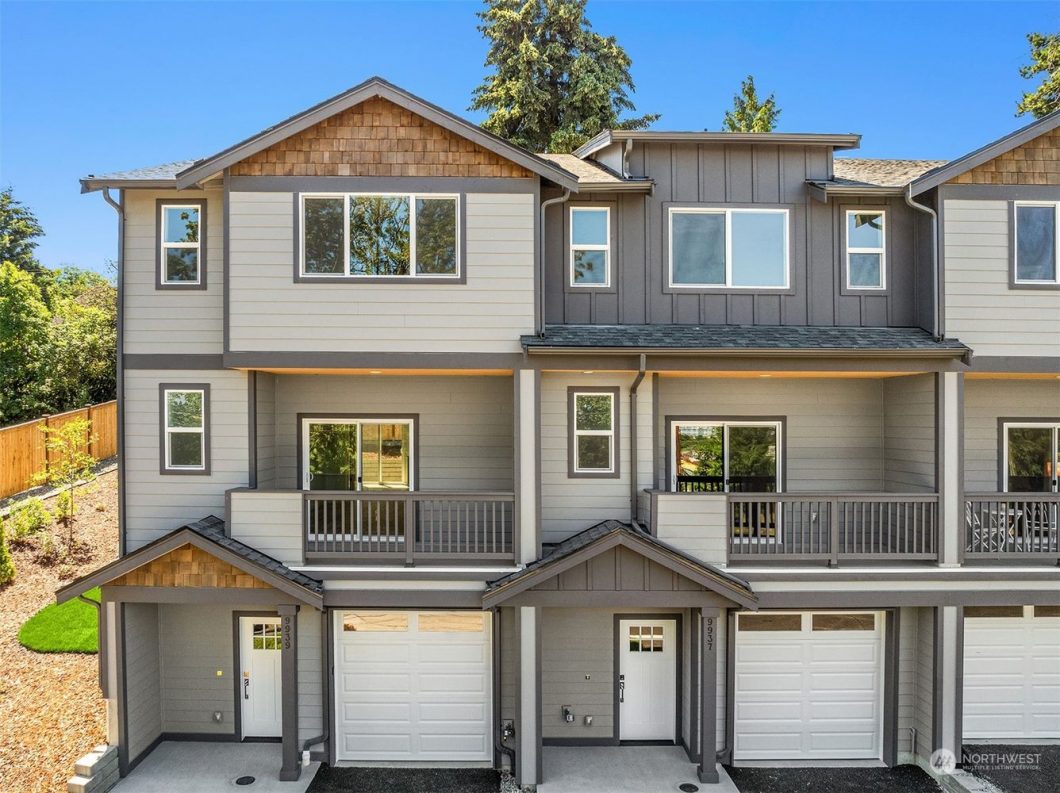
Sapphire Homes presents a thoughtfully designed 5-unit new construction townhome community blending style and comfort. The main floor is bright and spacious with LVP flooring throughout and includes a dining area, a half bath, a great room with a cozy living area with access to a covered deck, a spacious kitchen with quartz countertops, island seating & a large pantry. The upper level includes a laundry room, 2 generous en-sutie bedrooms with walk-in closets, with the primary enjoying views of the Seattle skyline. A separate 3rd bedroom/office en-suite with ¾ bath is located on the lower level. Other features include a garage, fenced backyard and community park with basketball hoop.
Floorplan
| Address: | 9939 14th Ave S |
| City: | Seattle |
| State: | WA |
| Zip Code: | 98108 |
| MLS: | 2310013 |
| Year Built: | 2024 |
| Floors: | 3-Story |
| Square Feet: | 1,997 |
| Bedrooms: | 3 |
| Bathrooms: | 3.5 |
| Garage: | 1-Car Attached |
