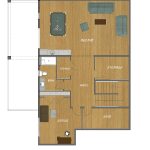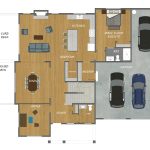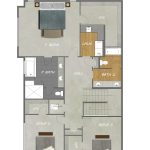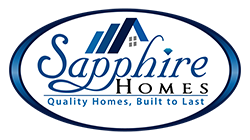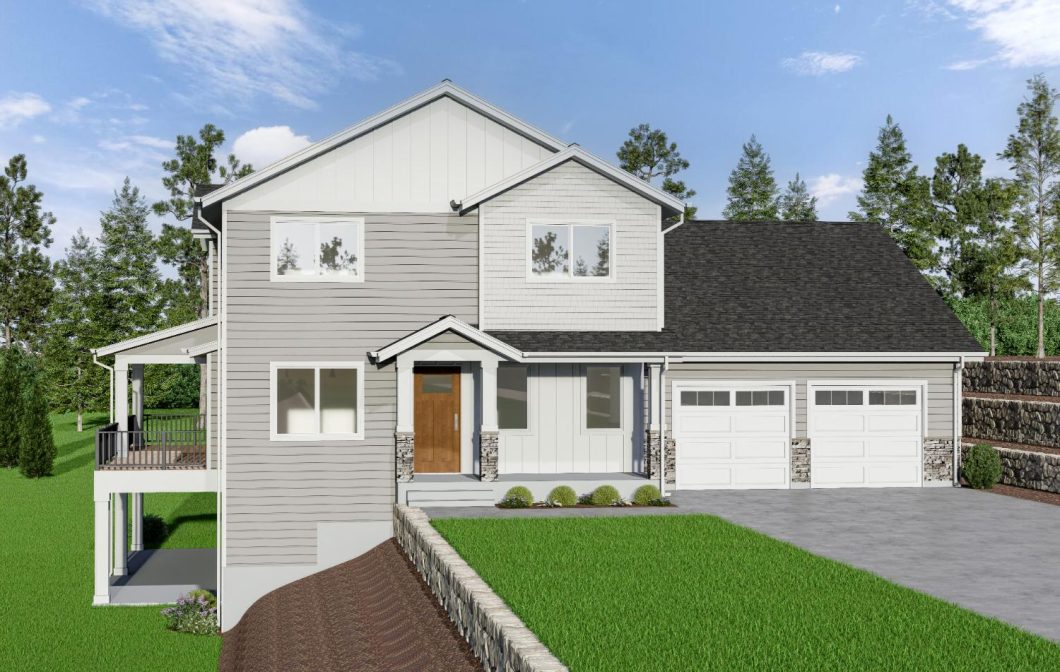
Welcome to this beautiful single-family home, thoughtfully designed for modern living. This 4,732 square foot home offers 4 bedrooms, 4.5 bathrooms, a light-filled great room with a fireplace, a gourmet kitchen with island seating and Kitchen Aid appliances, a pantry, formal dining, powder room, an office, and a main floor guest room/ensuite. Upstairs, relax in your spacious primary suite overlooking the tranquility of nature that includes a spa-like bath with soaking tub and a large walk-in closet. There are 2 more bedrooms, a full bathroom, and a laundry room on the 2nd floor. The daylight basement includes a rec room with a wet bar, multiple bonus rooms, a full bath, and some storage spaces. Featuring heated floors, mudroom with cubbies, covered and uncovered outdoor living spaces, and an extended 3-car garage. This large nature-filled lot is in the top-rated Issaquah School District, is close to parks, the Grand Ridge trails, shopping in downtown Issaquah, and more.
Floorplans
| Address: | 7519 271st Ave SE |
| City: | Issaquah |
| State: | WA |
| Zip Code: | 98027 |
| Year Built: | 2026 |
| Floors: | 3-Story |
| Square Feet: | 4,732 |
| Lot Square Feet: | 174,240 |
| Bedrooms: | 4 |
| Bathrooms: | 4.5 |
| Garage: | 3-car |
