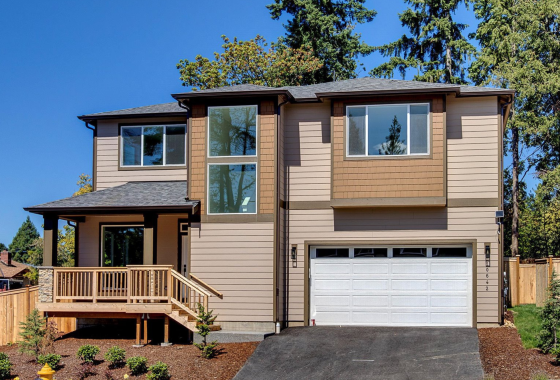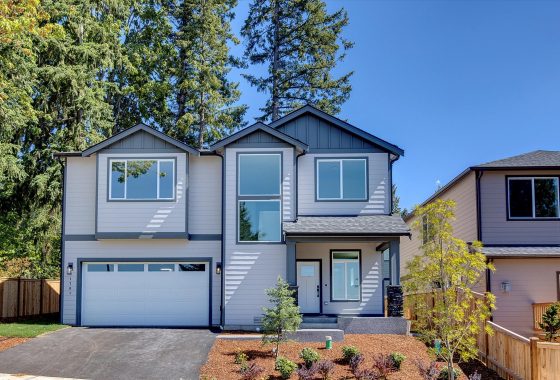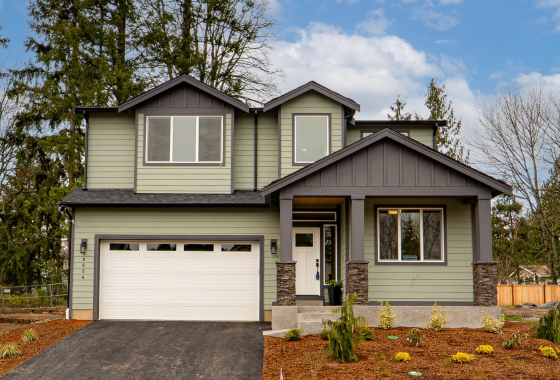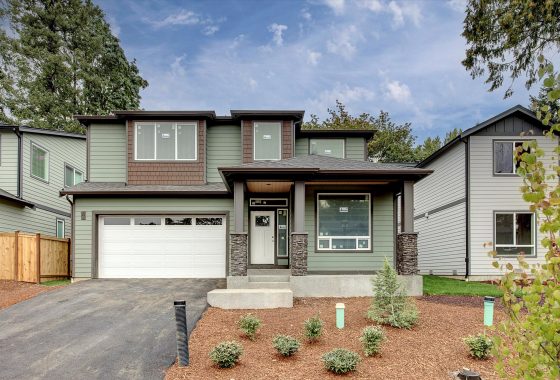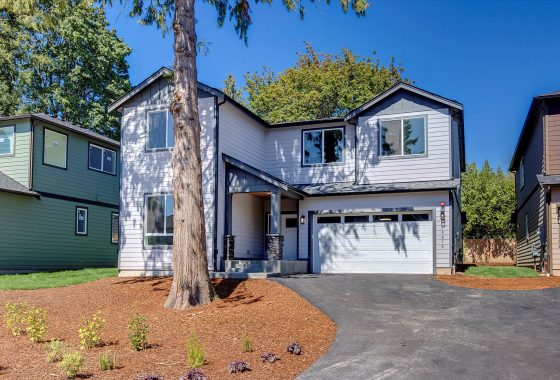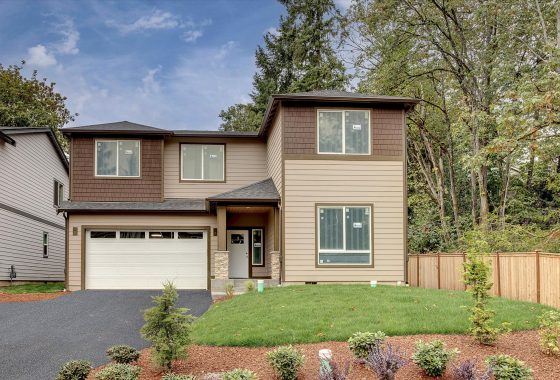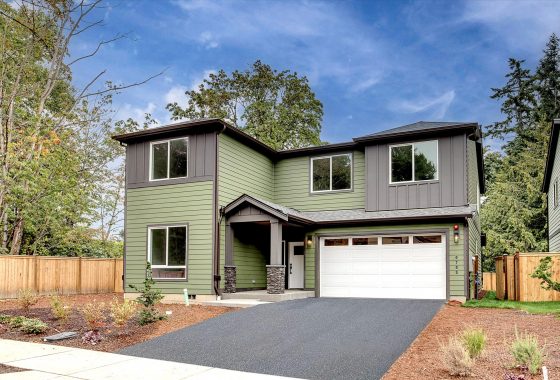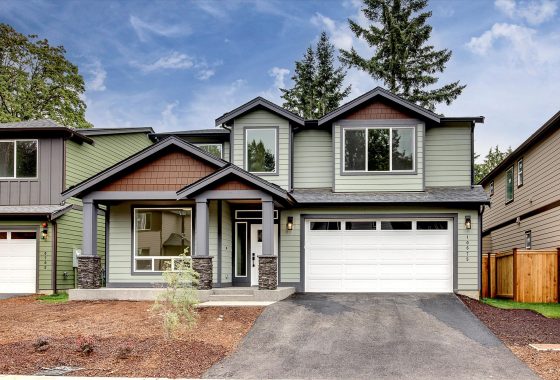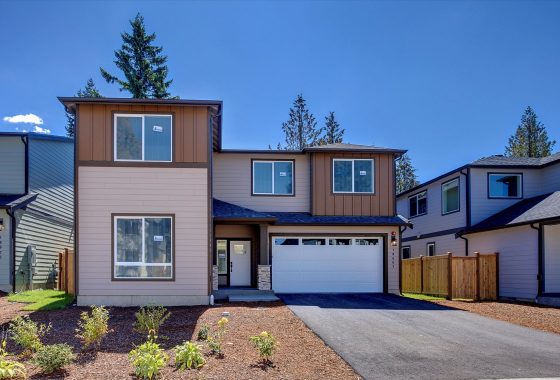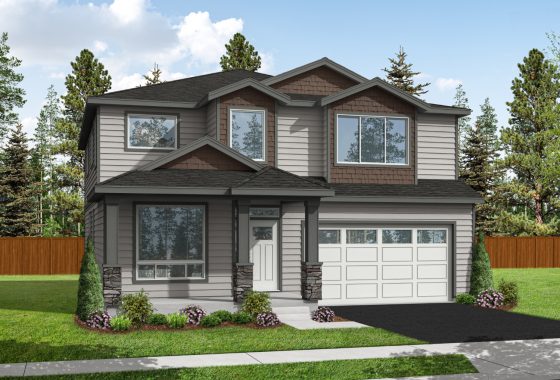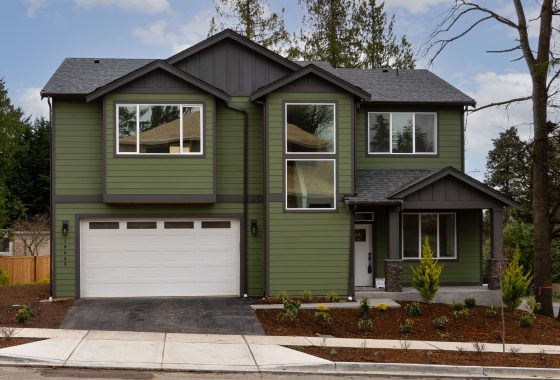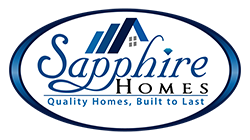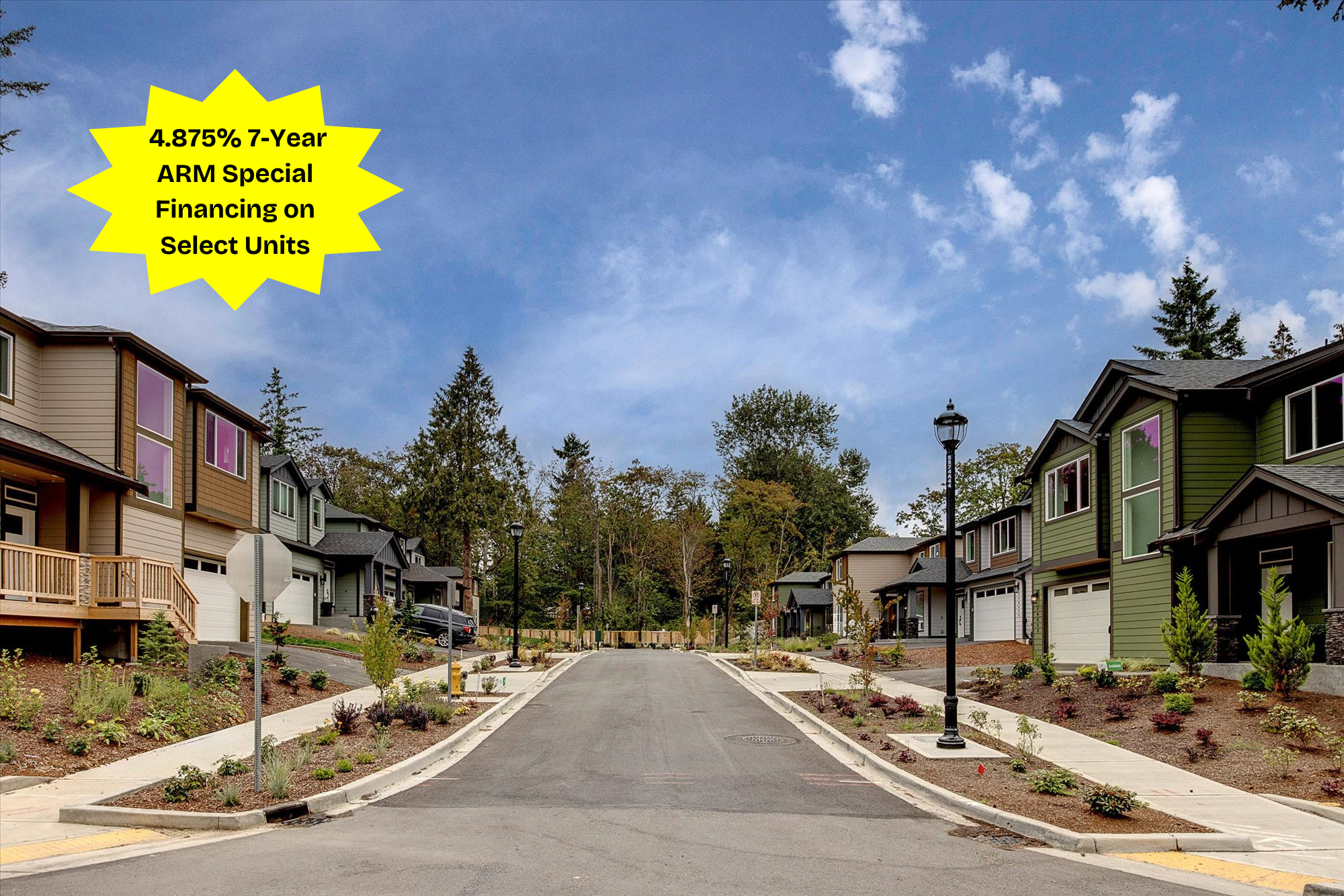
Community Information
- 11 New Construction Single-Family Homes in Renton
- Floorplans Range from 2,744 to 3,304 square feet
- 4-5 Bedrooms, 2.5-3 Bathrooms
- Office/Dining/Bedroom on Main Floor – depending on plans
- Fireplaces in Living Rooms
- Spacious Main Suite
- 2 Car Garages
- Covered Front Porches
- Patios Out to Backyard From Living Room
- Stainless Steel Appliances
- Quartz Countertops Throughout
- Extensive Waterproof Wood-Look Luxury Vinyl Plank Flooring
- Short Drive to Amenities
- Easy Access to I-405, 167, Shopping, Medical, Eastside & Seattle
- Low Quarterly HOA Fees
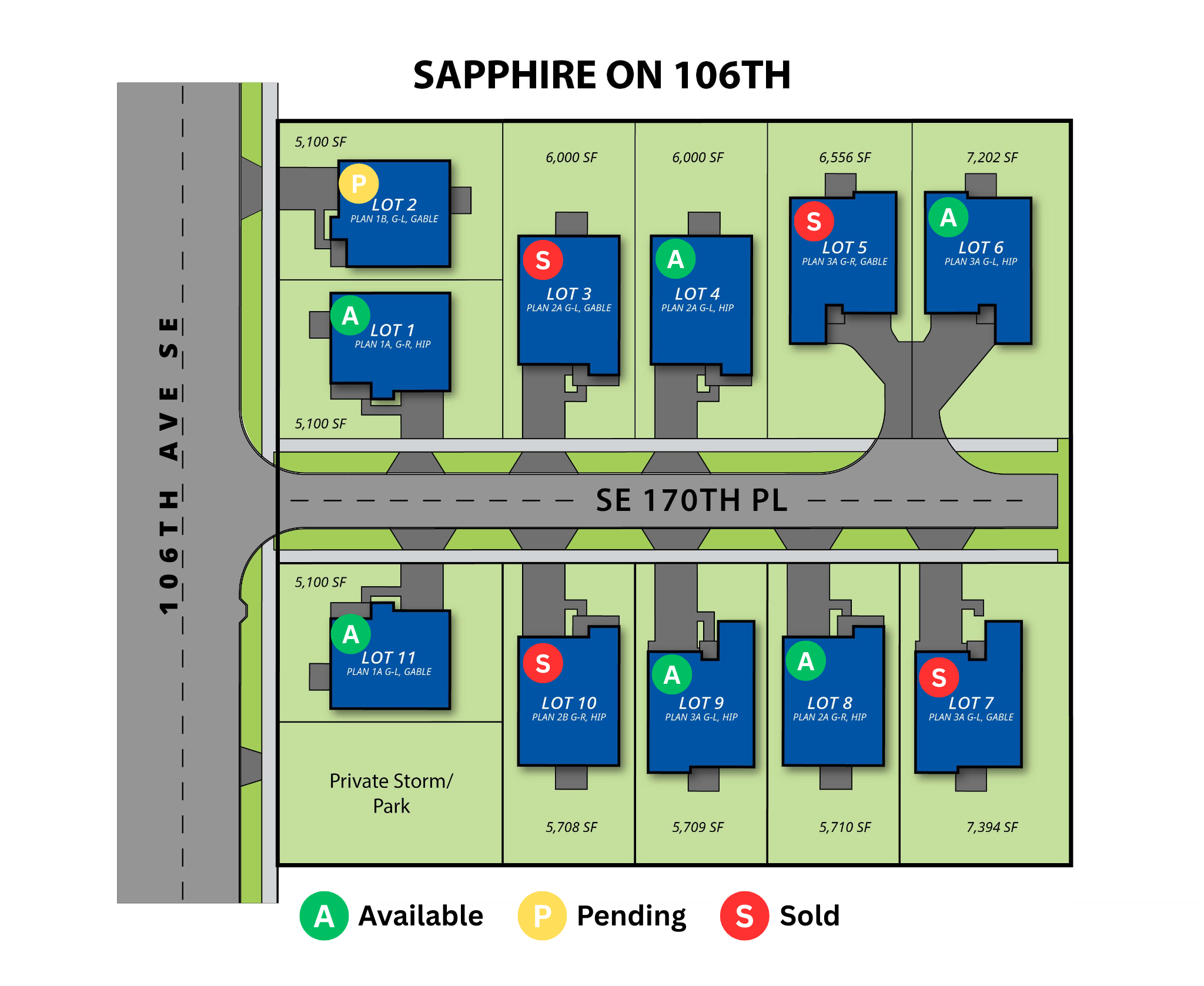
About This Community
Sapphire Homes is excited to introduce 11 newly constructed single-family homes in the vibrant Renton area. These homes offer four thoughtfully designed floorplans ranging from 2,744 to 3,304 square feet, featuring 4 to 5 bedrooms, 2.5 to 3 bathrooms, and 2-car garages. Depending on the layout, select homes include a versatile office, dining room, or bedroom on the main floor. The spacious living rooms are highlighted by elegant fireplaces. Each home boasts a variety of outdoor living spaces, including covered front porches and either covered or uncovered side and back patios. High-end finishes throughout include stainless steel appliances, quartz countertops, and stunning waterproof wood-look luxury vinyl plank flooring. Enjoy the added benefit of onsite open space and the convenience of being just a short drive from local amenities and major freeways.
Open Houses Saturdays & Sundays 1:30PM-4PM
**When using a GPS to find this property put in the address 17022 106th Ave SE Renton, WA 98055.
**FINANCING SPECIAL** 4.875% 7-year ARM or 30-year Fixed Rate at 5.75% – see agent or loan officer below for details!
For financing contact Charles Cuthbert at 1st Security Bank | (253) 286-3560 | Charles.Cuthbert@fsbwa.com | www.charlescuthbertmtg.com
Contact our real estate agent Matt Stapleton at Windermere Real Estate | (425) 444-6288 | mstapleton@windermere.com
Available Homes
Location
